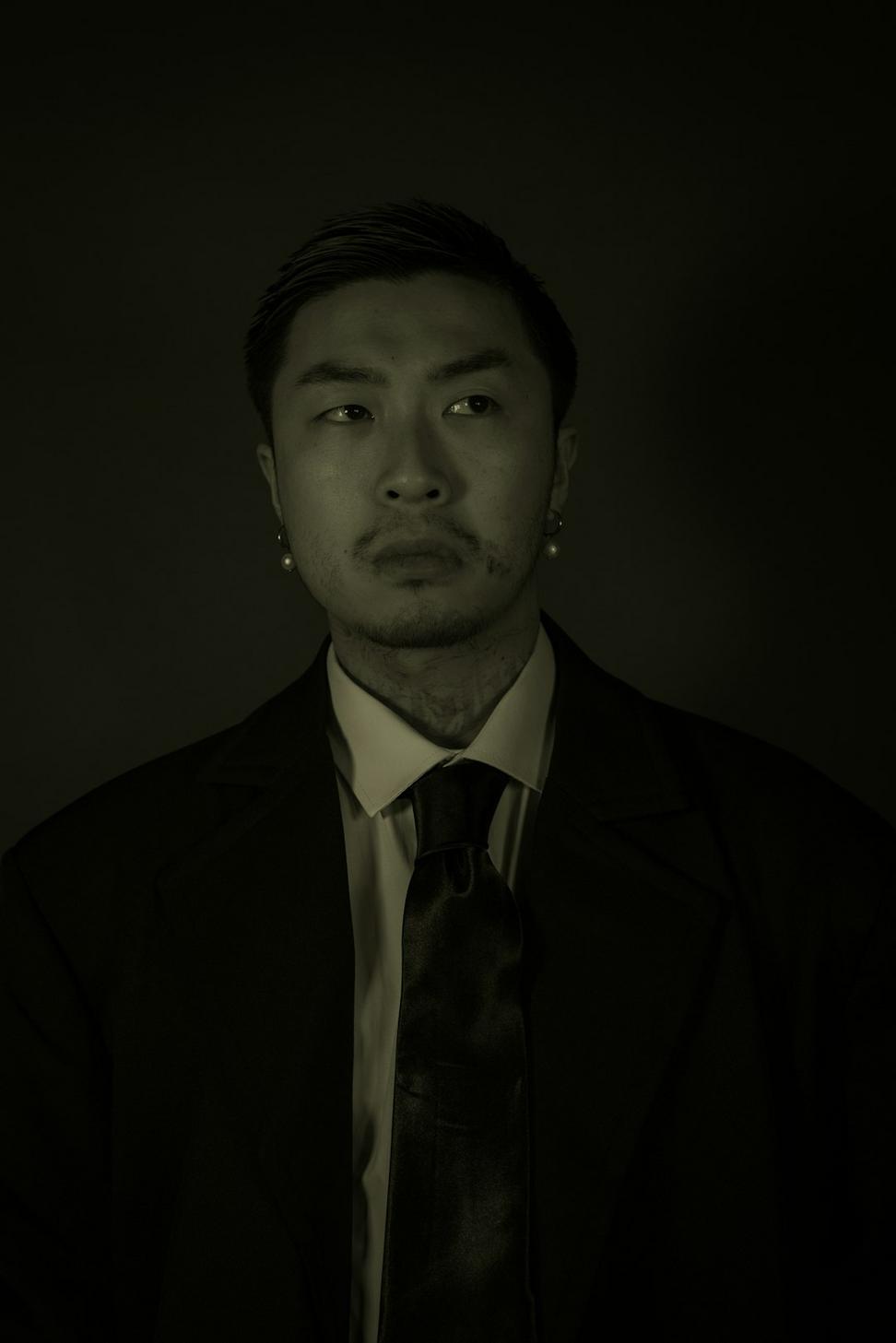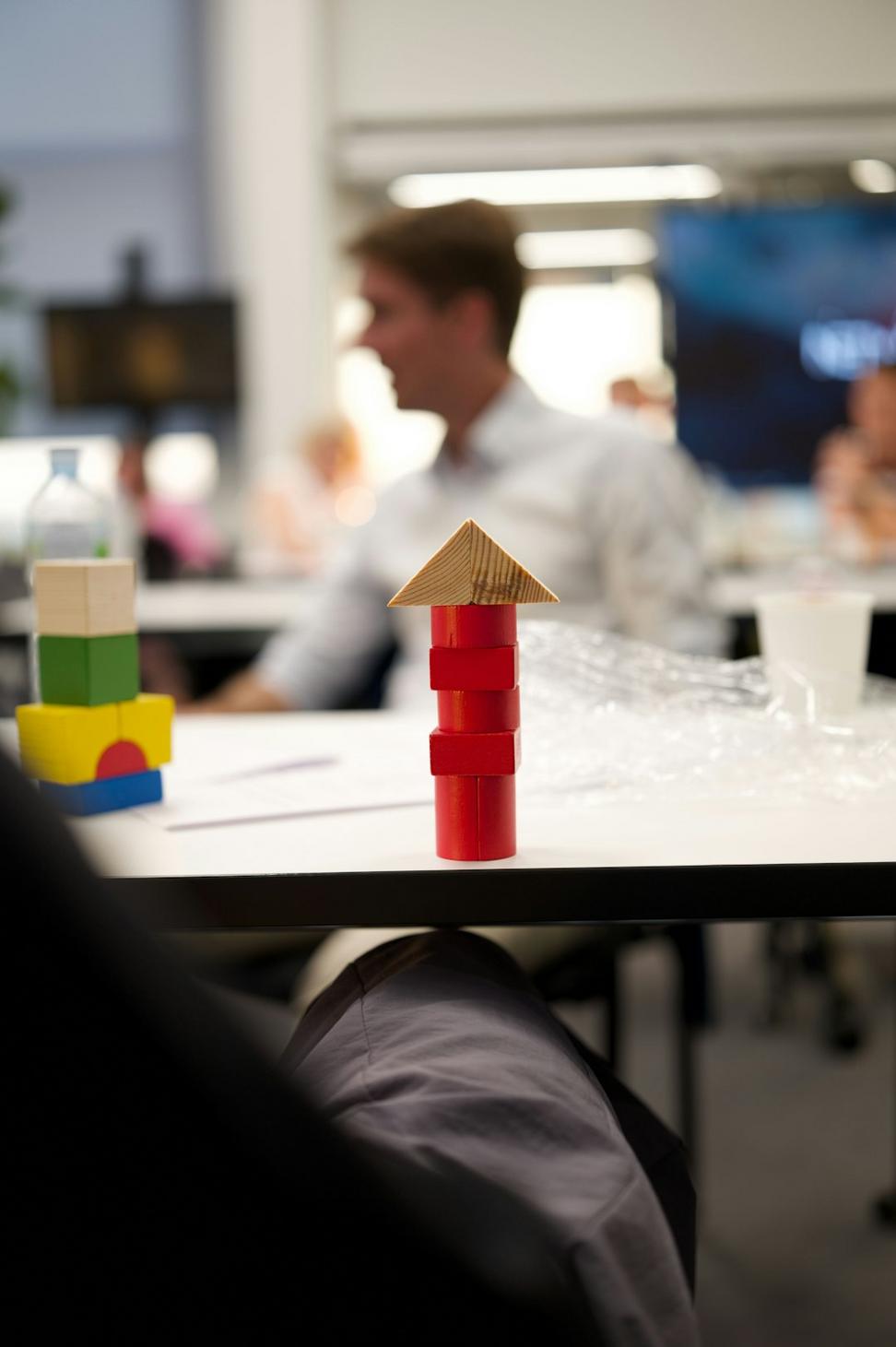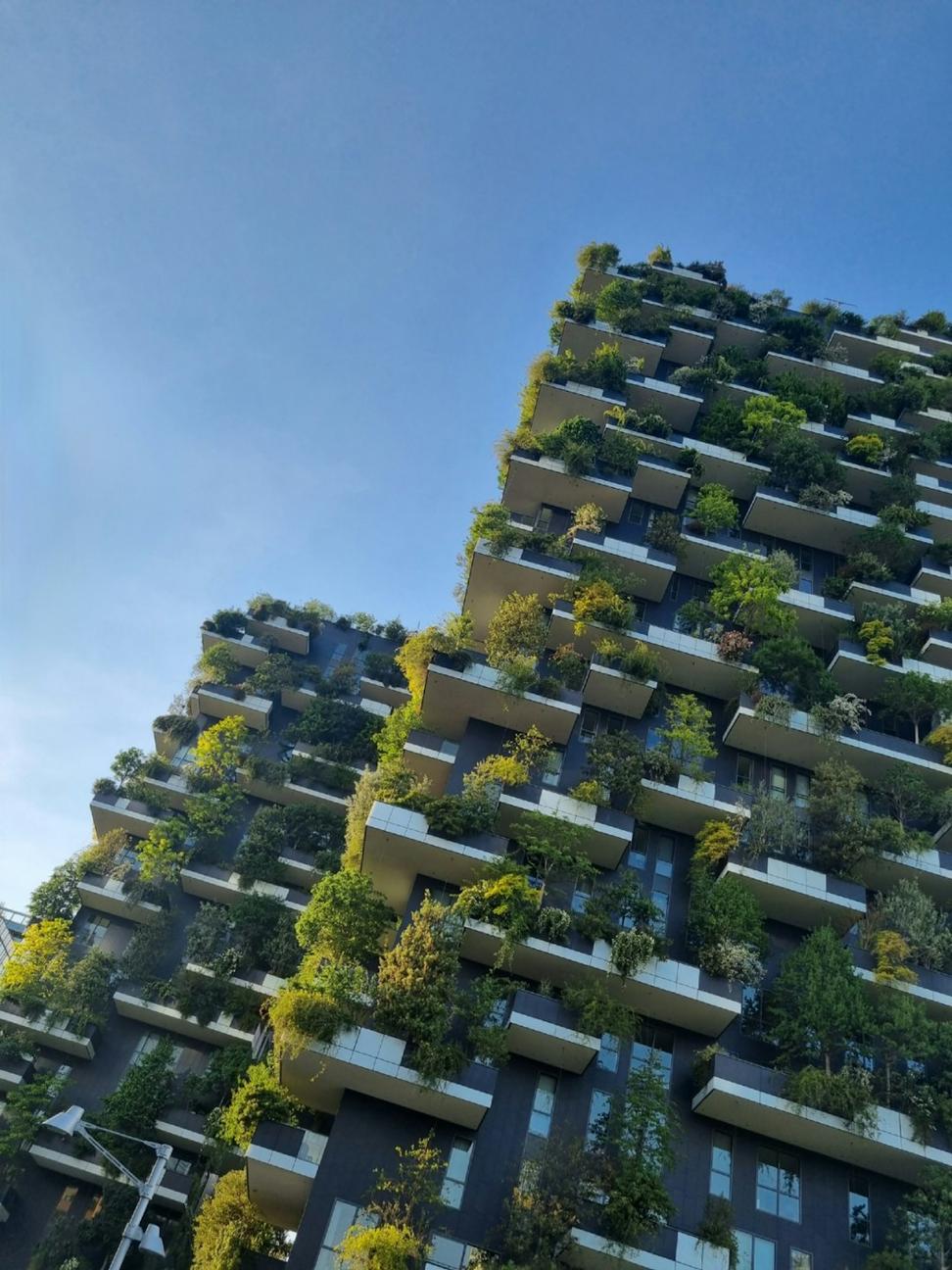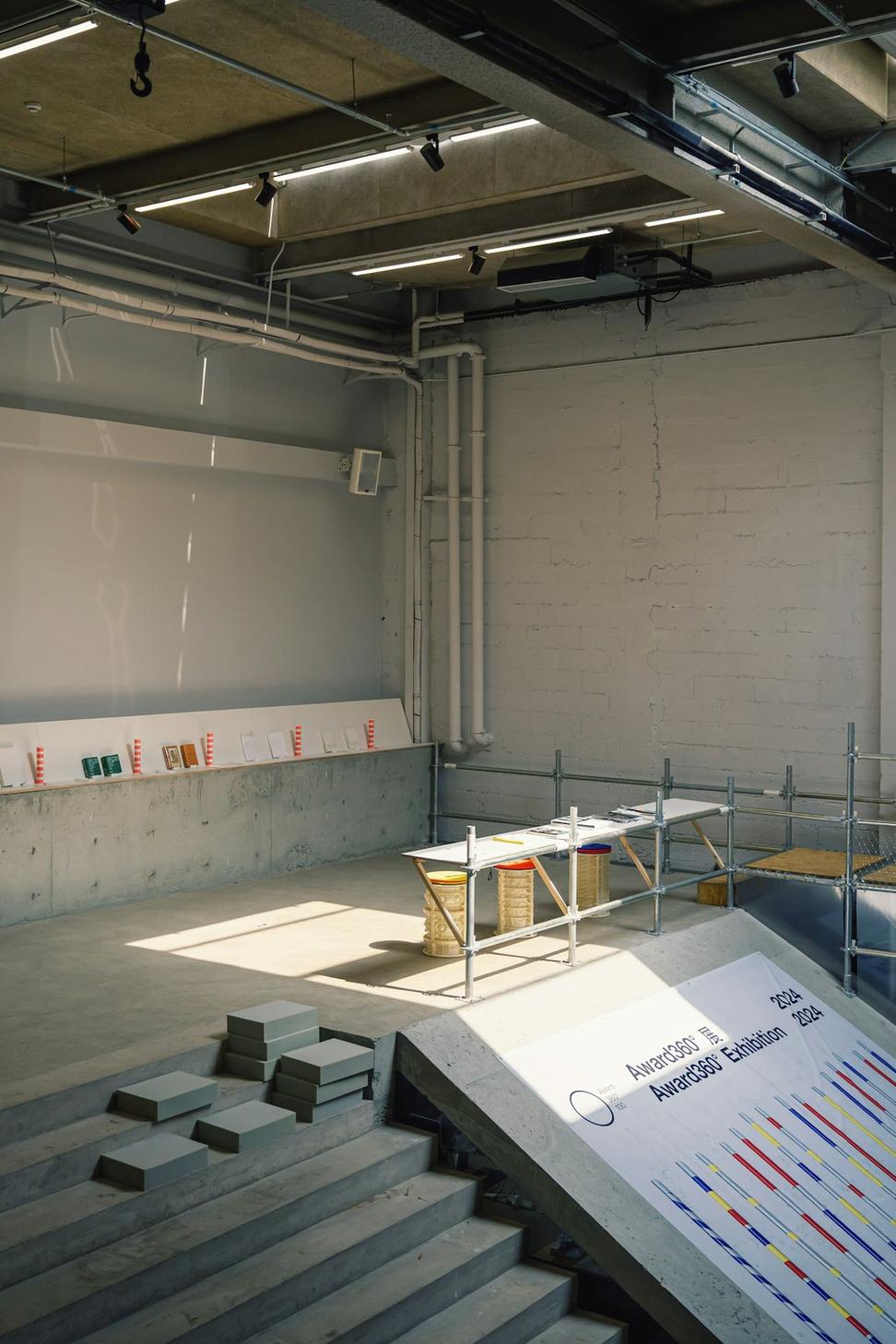
Quick Facts
- Founded: 2012
- Team Size: 23 passionate professionals
- Projects Completed: 180+
- LEED Certifications: 47
How We Got Here
Honestly? It started with a pretty simple frustration - too many buildings that looked impressive but didn't actually work for the people using 'em.
Back in 2012, I'd just wrapped up a big commercial project where the client loved the design but hated the energy bills. That's when it hit me - what's the point of creating beautiful spaces if they're gonna bleed money and resources? So I figured there had to be a better way to merge form with function, aesthetics with actual sustainability.
Started small, working outta a converted loft space with just three of us. Our first project was a residential renovation in Leslieville - nothing fancy, but we managed to cut the heating costs by 60% while opening up the whole main floor. The homeowners still send us holiday cards, which... yeah, that felt pretty good.
What's grown from there is a studio that's kinda obsessed with making buildings that don't just sit there looking nice. We want 'em to breathe right, use resources smartly, and actually enhance how people live and work. Sounds idealistic maybe, but we've proven it works across everything from heritage restorations to ground-up commercial builds.
What Drives Us
We're not trying to win awards here - though we've picked up a few along the way. What really gets us up in the morning is solving problems that matter.
Every building tells a story about priorities. When you choose materials, when you orient windows, when you decide how spaces flow into each other - you're making statements about what matters. We think those statements should be about respecting the environment, honoring context, and creating spaces that genuinely improve people's days.
The technical stuff? Yeah, we're good at it. But that's just tools. What matters is using those tools to create places that feel right, function brilliantly, and don't cost the earth - literally.
Journey Highlights
2012 - The Beginning
Opened our doors in a 800 sq ft space with big dreams and a coffee machine that barely worked. First project was that Leslieville home that taught us everything about balancing client vision with sustainable reality.
2015 - Going Commercial
Landed our first major commercial project - a 12,000 sq ft office retrofit in the Financial District. Managed to preserve the building's 1920s character while bringing it up to modern energy standards. That project put us on the map.
2018 - Heritage Recognition
Got tapped to restore the old Merchant's Building on Front Street. Working within heritage guidelines while implementing passive cooling systems was a challenge that pushed our whole team. Won an OAA Award for that one.
2020 - Adapting & Growing
Pandemic hit and we pivoted hard into designing spaces that could flex between different uses. Helped a dozen businesses reimagine their spaces for hybrid work before that was even a buzzword everyone used.
2023 - New Studio Home
Moved into our current spot on King West - 4,500 sq ft that we designed ourselves. Net-zero energy, reclaimed materials, and yeah, we're pretty proud of it. Practice what you preach, right?
2025 - Still Learning
Every project teaches us something new. Currently working on three LEED Platinum builds and a fascinating adaptive reuse project in the Distillery District. The work keeps evolving, and honestly, that's exactly what keeps it interesting.

Our Team Approach
Look, we're not gonna pretend we have all the answers. Architecture's too complex for that. What we do have is a team that genuinely likes working together and isn't afraid to challenge each other's ideas.
We've got architects who geek out over thermal bridging calculations, designers who can make a mechanical room look interesting, project managers who actually return emails, and sustainability specialists who keep us honest about our environmental claims.
Everyone here gets a voice in projects - from junior designers fresh outta school to our senior architects with 30 years under their belts. Best ideas can come from anywhere, and we've learned to listen.
Plus we do monthly site visits as a whole team whenever possible. Nothing keeps you grounded like seeing how your designs actually perform in the real world.
How We Actually Work
No corporate speak, just our real process
Listen First
We spend way more time listening than talking in initial meetings. Your space, your needs, your budget constraints - gotta understand all that before we sketch a single line.
Research Deep
Site analysis, climate data, local building codes, neighborhood context - we dig into everything that'll impact your project. Details matter early on.
Iterate Openly
We show you rough concepts early and often. Rather have you say "nah, that's not it" at the sketch phase than after we've developed full drawings.
Build Right
We're on site regularly during construction. Drawings are just the beginning - execution's where design either lives or dies.

Why Sustainability Isn't Optional
Here's the thing - we're designing buildings in 2025 that'll still be standing in 2075. What kind of world do we want those buildings to be part of?
Every material we spec, every system we design, every orientation choice we make - it all adds up. We've seen our projects reduce energy consumption by 40-70% compared to conventional builds. That's not just good for the planet, it's good for your operating costs.
Sustainable design isn't about sacrificing comfort or aesthetics. Done right, it enhances both. And yeah, we've gotten pretty good at doing it right.
Let's Talk About Your Project
Whether you've got detailed plans or just a rough idea, we'd love to hear about it.
Get In Touch